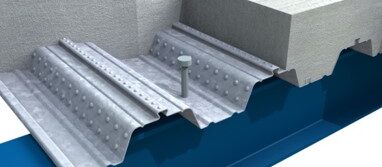ComFlor® 60
The ComFlor® 60 composite floor profile offers the ultimate in lightweight steel decking for all multi-rise buildings including car parks. It combines exceptional spanning capabilities with reduced concrete usage to provide a cost-effective and attractive floor solution that’s easy to install.
ComFlor® 60 is the latest addition to the comprehensive range of flooring profiles by Corus
The state-of-the-art profile has been developed using roll-forming techniques pioneered by Corus, drawing on our 20 years of experience in designing advanced composite floor systems.
Engineered with optional closed ends, ComFlor® 60 provides excellent acoustic performance and fire protection, with no requirement for filler blocks. Its profile has been specially designed with trough stiffeners and side laps positioned to guarantee centrally placed shear studs.
The cover width is just 600mm, creating lightweight sheets that are easy to handle – delivering significant on-site safety benefits.
ComFlor® 60 sheets are available with a Colorcoat® pre-finished steel coated underside giving a durable and attractive appearance and minimising future maintenance.
Long-span capability
Optimised profile design gives exceptional unpropped spanning capability of up to 4.5 metres, reducing structural steel requirements and hence cost.
Reduced concrete usage
ComFlor® 60 requires a reduced concrete volume for any slab depth, providing a more sustainable solution and reducing costs.
Enhanced shear-stud interaction
Profile design guarantees central shear-stud positioning to optimise composite action, reducing the need for on-site checking.
Excellent acoustic and fire performance
Manufactured with closed ends to give exceptional fire protection and acoustic performance, while simplifying installation.
Minimal maintenance
Available with Colorcoat® pre-finished steel for durability and improved appearance.
Safer manual handling
With a cover width of 600mm, sheets are lightweight, making them safer and easier to handle.
Design information – ComFlor® 60
| ComFlor® 60 composite slab – volume and weight | |||||
|---|---|---|---|---|---|
| Weight of concrete (kN/m2) | |||||
| Normal weight concrete | Lightweight concrete | ||||
| Slab depth (mm) | Concrete volume (m3/m2) | Wet | Dry | Wet | Dry |
| 120 | 0.087 | 2.05 | 2.00 | 1.62 | 1.53 |
| 130 | 0.097 | 2.28 | 2.23 | 1.81 | 1.71 |
| 140 | 0.107 | 2.52 | 2.46 | 1.99 | 1.89 |
| 150 | 0.117 | 2.75 | 2.69 | 2.18 | 2.06 |
| 160 | 0.127 | 2.99 | 2.93 | 2.36 | 2.24 |
| 170 | 0.137 | 3.22 | 3.16 | 2.55 | 2.42 |
| 180 | 0.147 | 3.46 | 3.39 | 2.74 | 2.59 |
| 190 | 0.157 | 3.69 | 3.62 | 2.92 | 2.77 |
| 200 | 0.167 | 3.93 | 3.85 | 3.11 | 2.95 |
| 250 | 0.217 | 5.11 | 5.00 | 4.04 | 3.83 |
Volume & weight table notes
1. Deck and beam deflection (i.e. ponding is not allowed for in the table).
2. Deck and mesh weight is not included in the weight of concrete figures.
3. Density of concrete is taken as:
- Normal weight (wet) 2400 kg/m3
- Normal weight (dry) 2350 kg/m3
- Lightweight (wet) 1900 kg/m3
- Lightweight (dry) 1800 kg/m3
| Section properties (per metre width) | |||||||
|---|---|---|---|---|---|---|---|
| Nominal thickness (mm) | Design thickness (mm) | Profile weight (kN/m2) | Area of steel (mm2/m) | Height to neutral axis (mm) | Moment of inertia (cm4/m) | Ultimate moment capacity (kNm/m) | |
| Sagging | Hogging | ||||||
| 0.90 | 0.86 | 0.103 | 1276 | 29.6 | 92.77 | 9.30 | 7.50 |
| 1.00 | 0.96 | 0.114 | 1424 | 30.5 | 1061500 | 11.27 | 9.36 |
| 1.10 | 1.06 | 0.125 | 1572 | 31.2 | 1195300 | 13.24 | 11.21 |
| 1.20 | 1.16 | 0.137 | 1721 | 31.7 | 132.91 | 15.21 | 13.07 |
Decking material
Corus Galvatite, hot dip zinc coated steel EN 10326-S280GD+Z275. Guaranteed minimum yield stress 350N/mm2. Minimum zinc coating mass 275g/m2 total both sides.
Quick reference tables
The quick reference load/span and fire design tables,in the ComFlor® manual are intended as a guide for initial design, based on the parameters stated below the tables.
Full design can be carried out using the free Comdek software.
Anti-crack mesh
BS 5950: Part 4 currently recommends that anticrack mesh should comprise 0.1% of slab area. The Eurocode 4 recommendation is that anticrack mesh should comprise 0.2% of slab area for unpropped spans and 0.4% of slab area for propped spans. The mesh shown in the quick reference tables complies with EC4 and the design program defaults to these values. Where EC4 mesh rules are used, the mesh may be reduced midspan. The reduced British Standard mesh values may still be used by overriding this default in the design program.
Where forklift truck (or other similar concentrated loading) is expected 0.5% minimum percentage reinforcement should be used over the supports and 2% elsewhere to control cracking. For further information refer to the ComFlor® manual.
Mesh top cover must be a minimum of 15mm, and a maximum of 30mm. Mesh laps are to be 300mm for A142 mesh and 400mm for A193, A252 & A393 mesh.
Fire
For details of the performance of composite slabs comprising ComFlor® 60 decking under a fire condition with nominal anti-crack mesh, please refer to the quick reference fire load tables in this brochure. For other simplified design cases or for full fire engineering, refer to the Comdek software.
Technical services
The Technical Department at Corus offers a comprehensive advisory service on design of composite flooring, which is available to all specifiers and users. Should queries arise which are not covered by this literature or by the Comdek software, please contact us.


